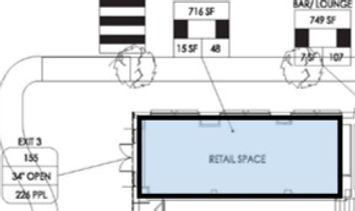
About
Below find information about the retail space in the Yorktown Hilton Tapestry Hotel
Layout
This retail space is a blank canvas waiting for your creative touch. What follows is the floor plan and design suggestions.


-
716 square feet of shell space
-
Ready for a creative entrepreneur
-
-
Market Street and Duke Street frontage
-
Endless possibilities to attract foot traffic
-
-
Large display windows
-
On Market Street & Duke Street
-
View to the hotel lobby
-
-
Independent entrance with French doors
-
Interior entrance into Yorktowne public spaces
-
Easy access to public bathrooms
-
Exterior signage allowed
-
With appropriate approvals in place
-
Hotel History
The Yorktowne Hotel has been a cornerstone of downtown York since 1925, and embodied a sense of progressiveness and momentum that characterized a City on the move, during its opening. Two years after the grand opening of the hotel, an addition was constructed adding hotel rooms and expanding the ballroom. The Yorktowne Hotel featured the elegance of a grand hotel. The 11-story building was designed in Renaissance revival that reflects the vivacious spirit of the 1920s with 20-foot-high ceilings and ornate decor.
Regional Demographics
Downtown York has a bustling opportunity for business. Here's a look closer at what surrounds the Yorktowne, making it a prime spot for retail.
Be Our Partner
Join us in the opportunity to create 'Made Here'. The canvas for all your retail dreams, with the charm of a Yorktowne property...

